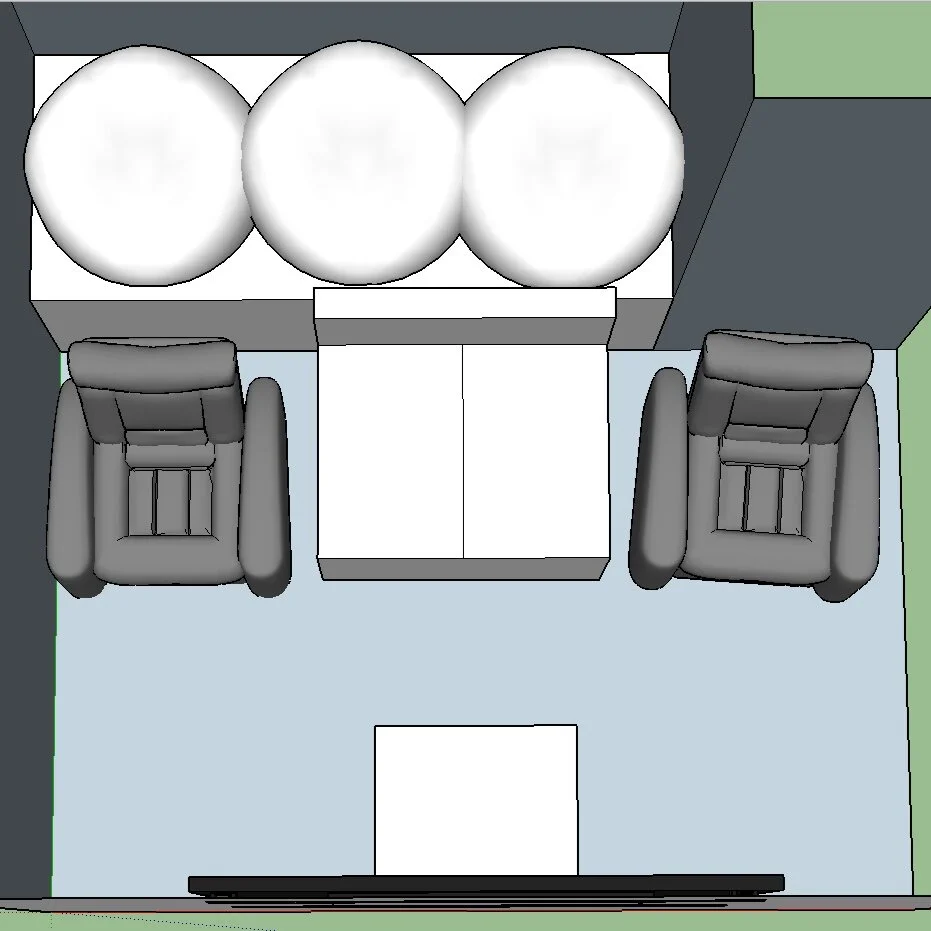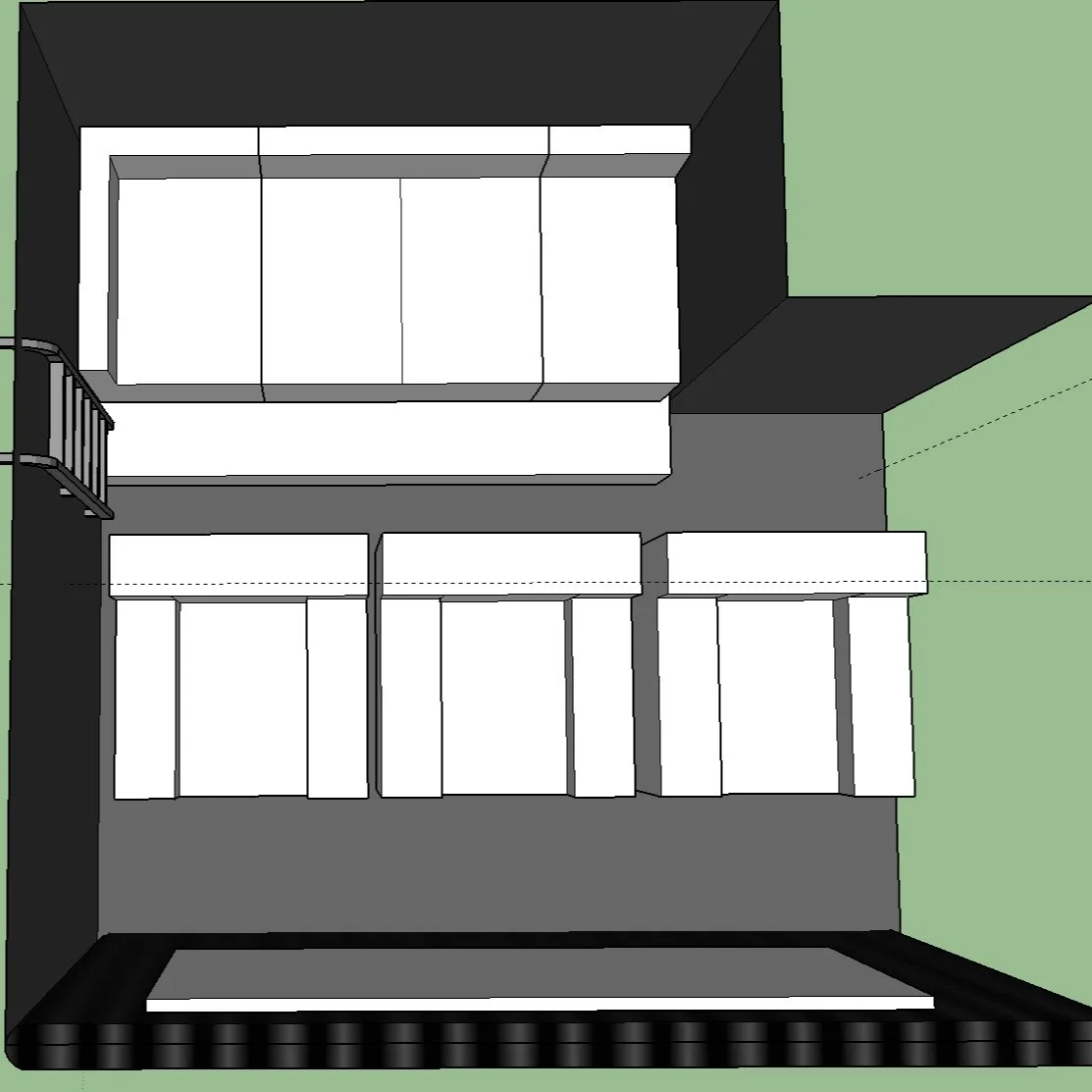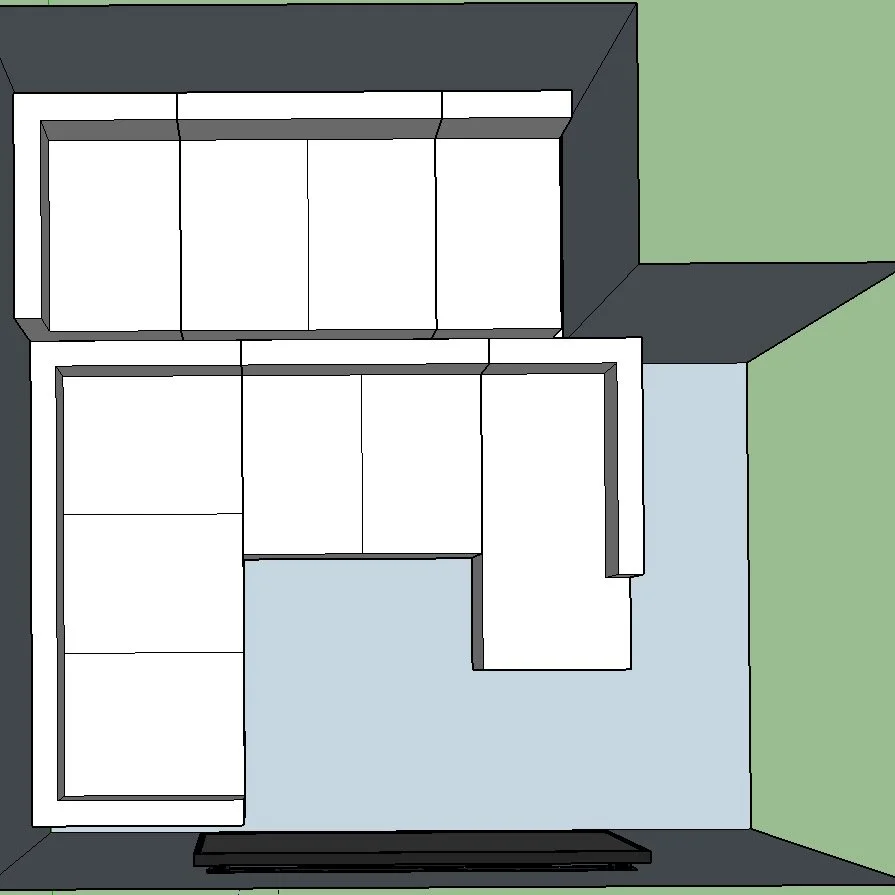Movie Theater
This project converted a dinghy basement space into a spectacular movie theater. To ensure optimal use of the space and to allow for the appropriate screen, the entire project was drawn in three dimensions in Googles free computer aided design program, Sketch Up. Foam panels were wrapped in plush material to help with insulation and acoustics and create a warm, soft, cozy feel to the space. The panels also gave the space a modern geometric feel. A camper ladder and two bunk beds for stadium viewing of the big screen was used to make this space a kid favorite. A futon frame was used for the rear seating and could be used as a couch or a bed depending on preference of the viewer. The futon frame was hinged to create a massive storage area for abundant blankets and pillows, perfect for sleep overs. This project is a perfect blend of comfort, elegance, and practicality.

Dream it
It all begins with an idea. This space started as a dinghy basement.
Design it
Design 1
This design took advantage of bean bags on raised platform.
Design 2
This uses a couch but introduces a camper ladder for bunk beds.
Design 3
This considered two sectional couches for maximal seating.
Build it
Custom shelves for the audio visual equipment to blend seamlessly with the space.
Foam insulating boards are wrapped with plush blankets and then glued to the cement wall to create a soft, warm, acoustic friendly environment.
Screen size was optimized for the space and viewing positions and accented with blue LED indirect lighting.
Make it stand out.
Blue LED lights were added behind the screen and under the rear futon to create indirect theater lighting and create a cool, soft ambiance, thoughtfully individually controlled for viewer preference.
Make it practical
A futon was used for the rear seating to allow for viewing as a couch or bed. The futon could also be lifted to access a massive storage area for blankets and pillow.
Make it magical
For the child in all of us, a camper ladder was added to access two bunk beds cleanly placed above the seating area. For the bunk beds, a metal futon frame was used for strength and to keep a clean, modern, elegant line.
Perfect it
Careful calculations and use of computer aided design was required to ensure the screen and projector would work in the given space and was optimized for the various viewing areas.





















